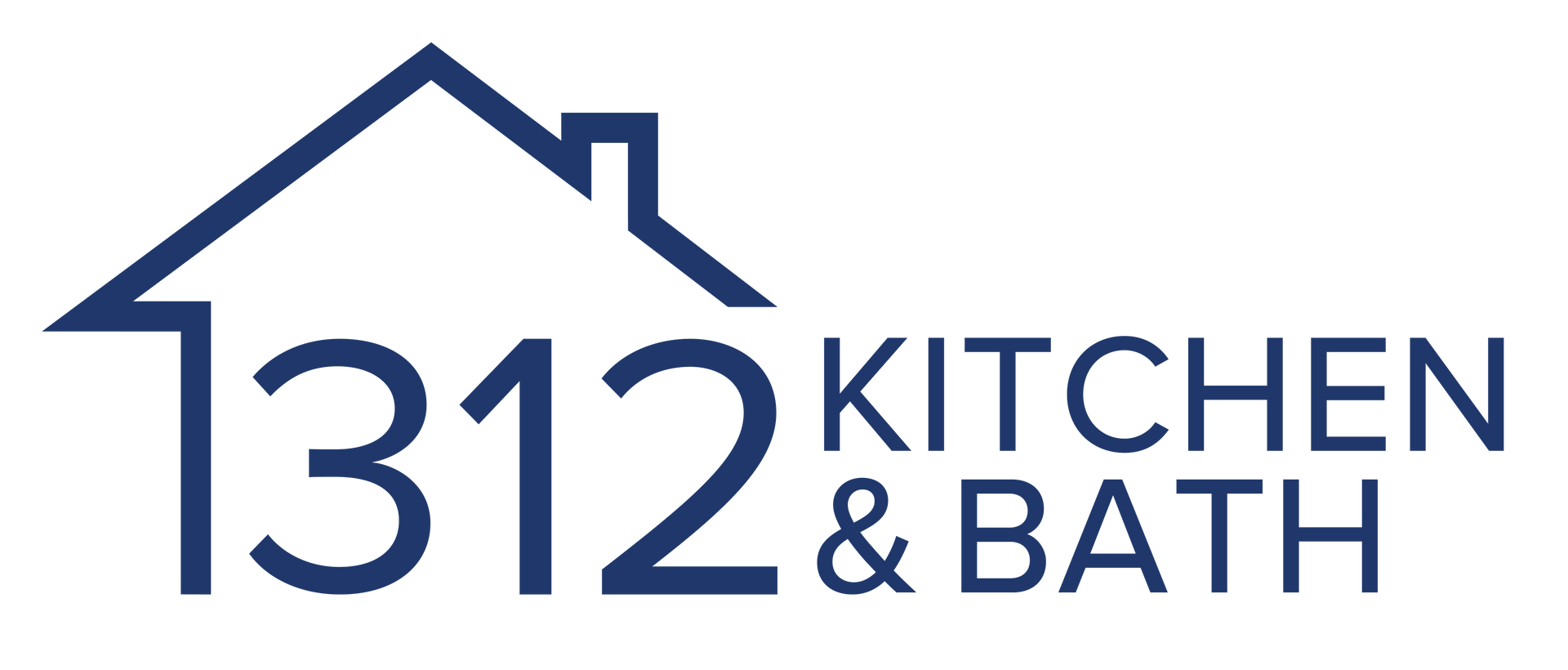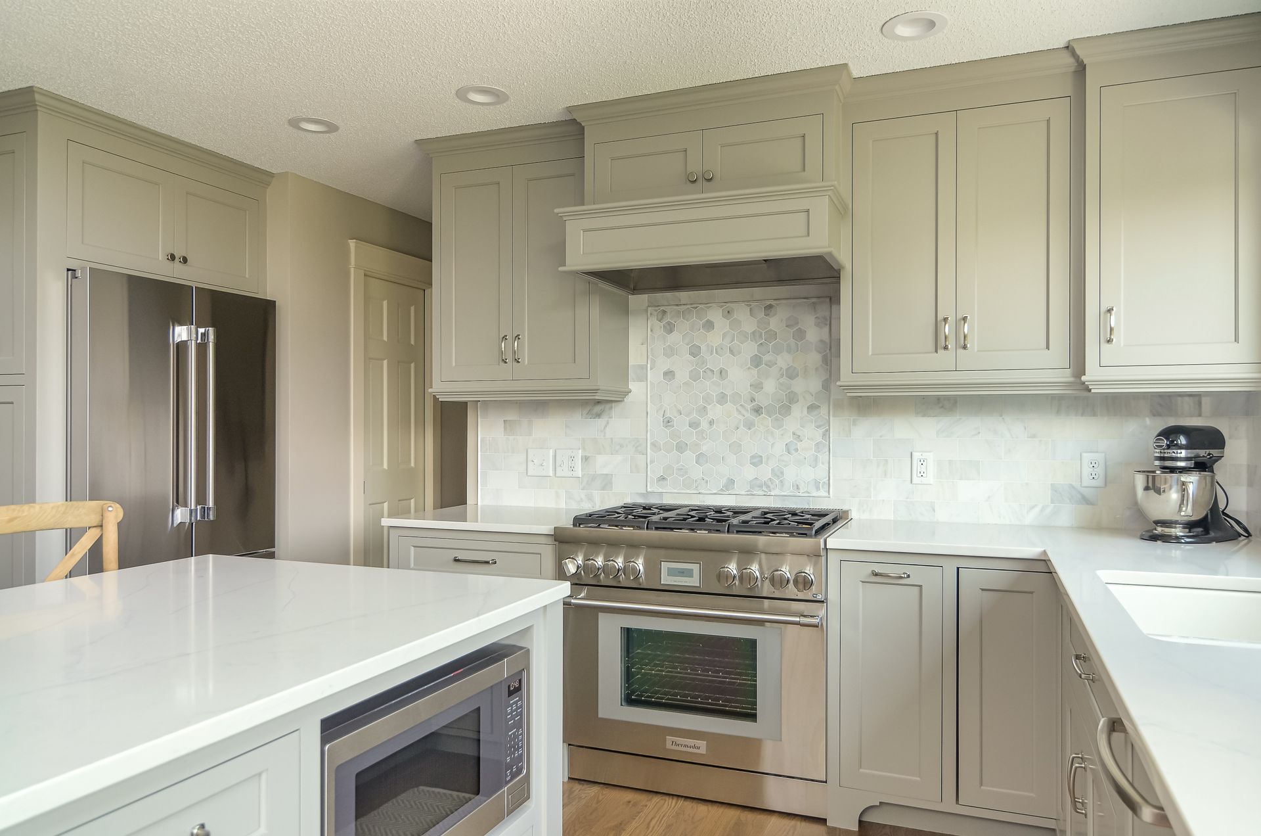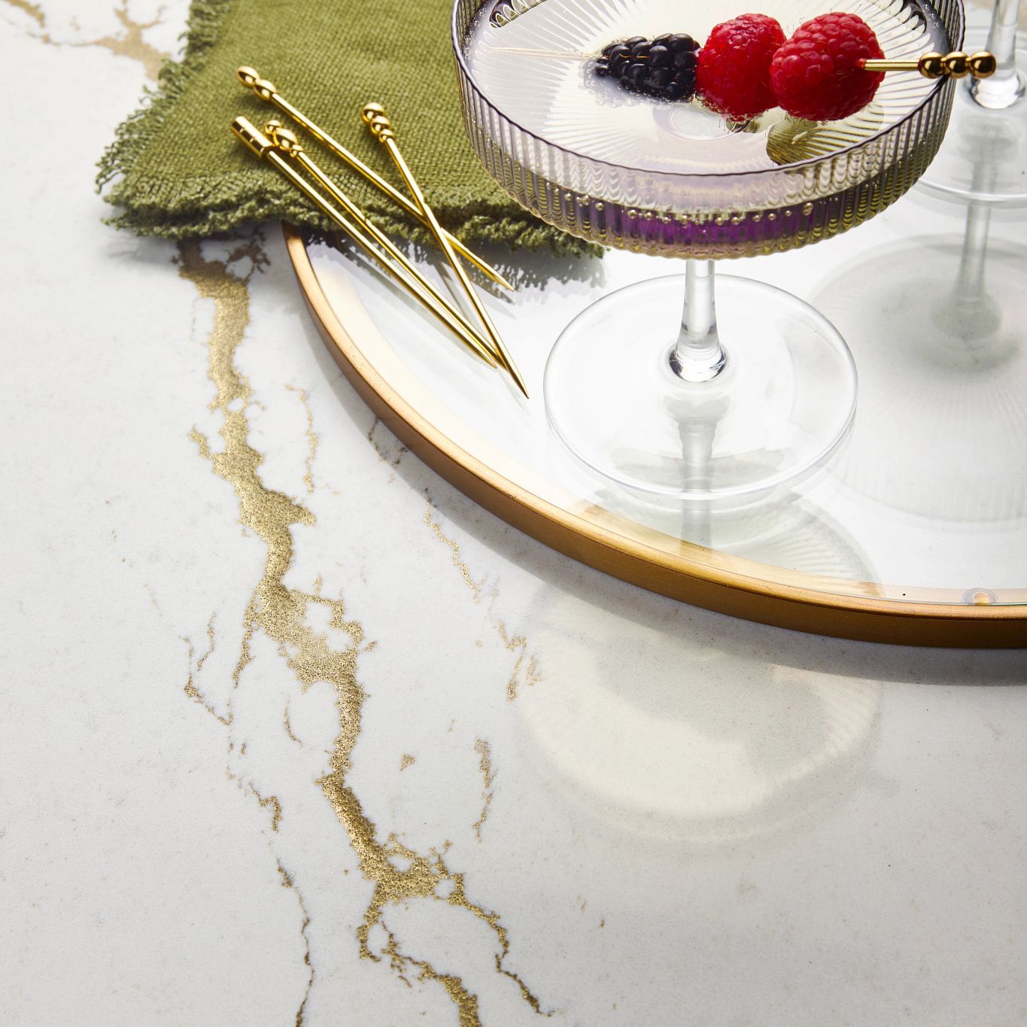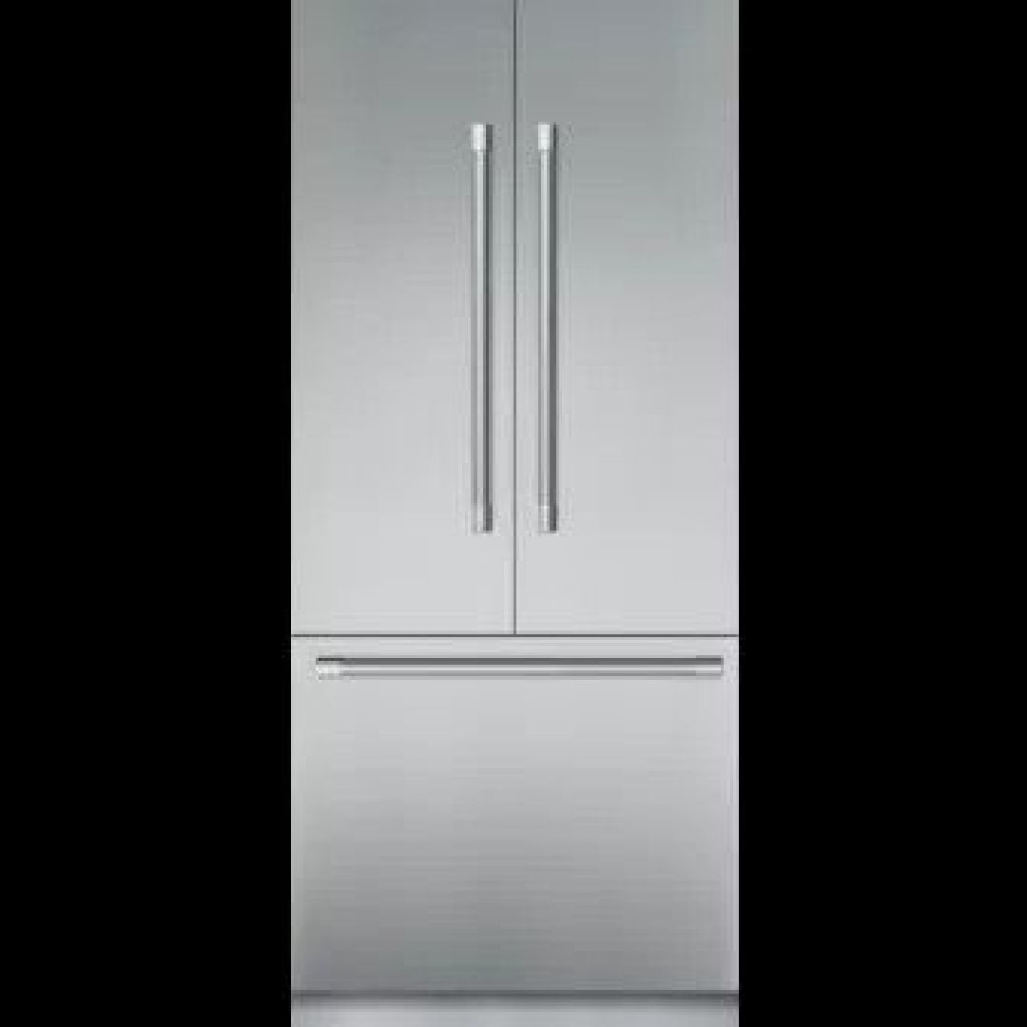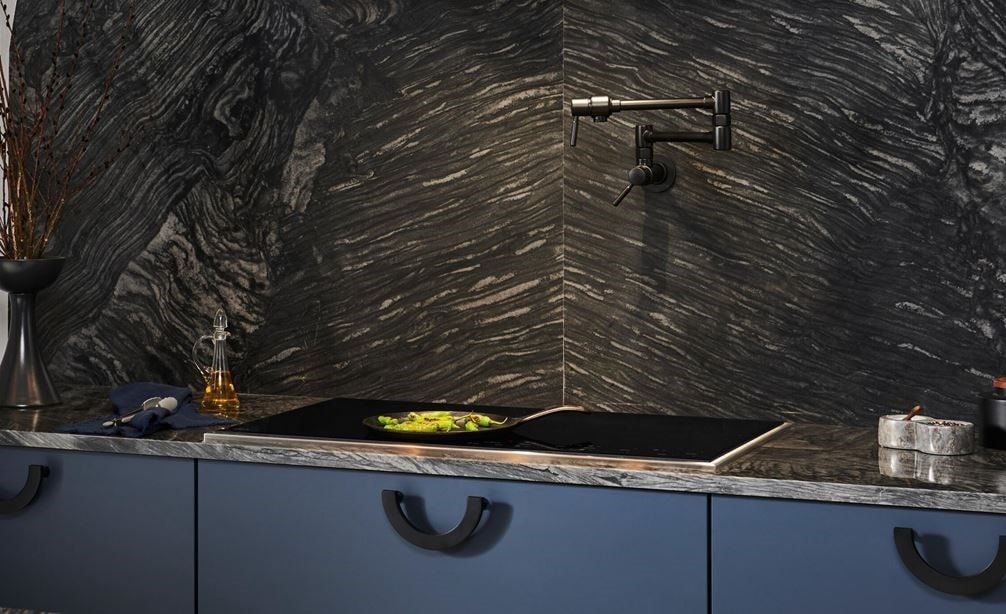312 Kitchen & Bath highlights an outdated space with a poor layout transformed into a stunning kitchen remodel.
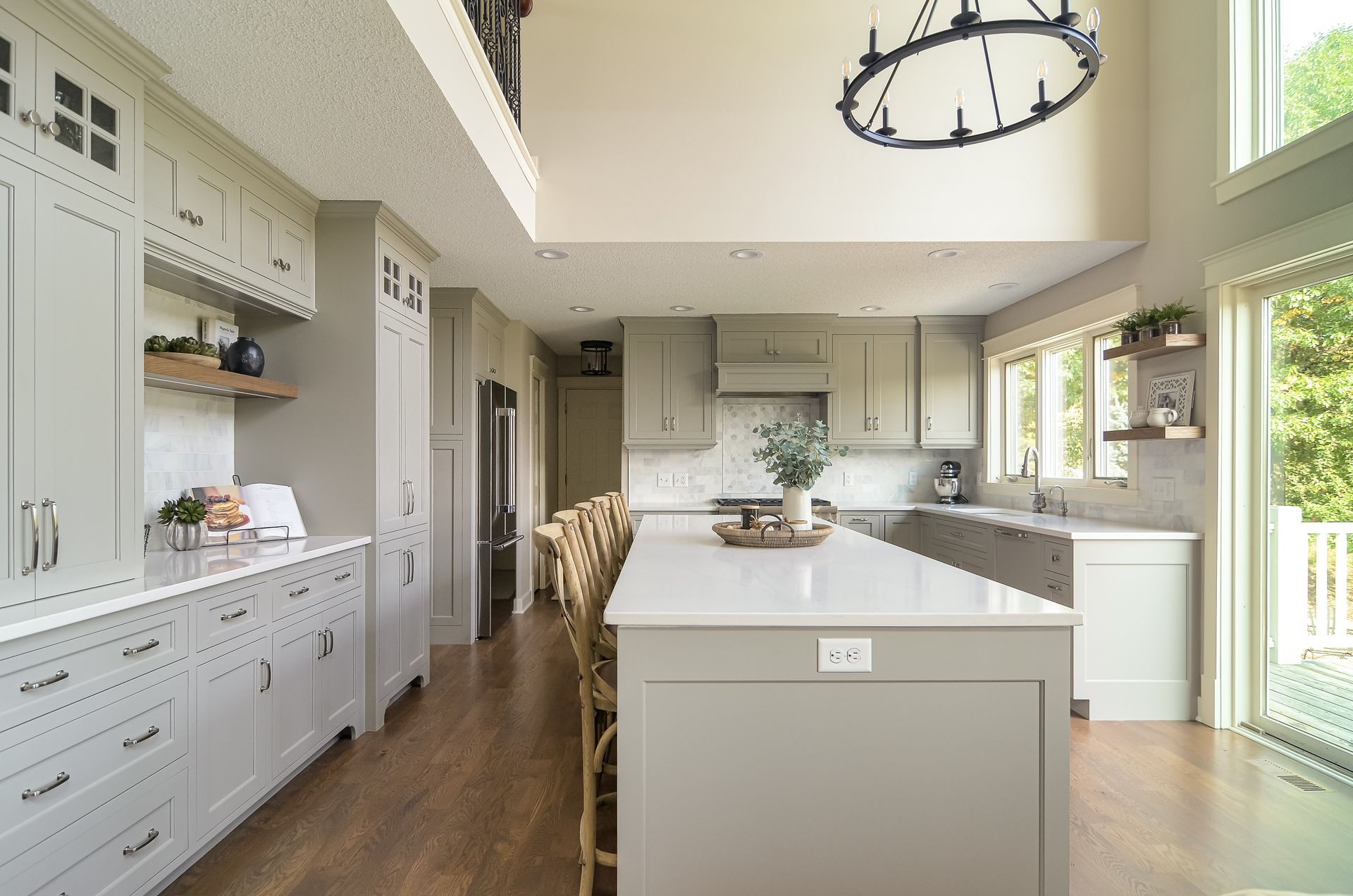
Maximize your home’s square footage and improve room cohesion in an open-concept floor plan. This kitchen space was reimagined to improve overall functionality and to accentuate the large cathedral ceilings and openness to the living room. This home was built in the early 2000s and was ready for a luxury makeover. Read on about this beautiful transformation.
BEFORE
Before the remodel, the original layout wasn’t maximizing the available space, resulting in each separate area feeling small and unusable. The kitchen was the priority for the upgrade, but since it opened up to other spaces, those rooms also needed to be part of the design plan and overall remodel. With cathedral ceilings and large windows, this home had abundant natural light and an open-concept layout that could be better utilized. Before the remodel, different flooring materials for the living room and kitchen/dining rooms awkwardly separated the spaces. Additionally, the area between the kitchen and the living room didn’t allow for much seating and blocked the way to the beautiful backyard.
AFTER
After the remodel, lighter paint on the walls brightened up the space even more and now helps draw attention to the fireplace on the other side of the space and makes the entire area feel larger. New flooring brings cohesion to the room, while a large area rug adds some distinction to the fireplace area. After the remodel, the new expanded kitchen island incorporates seating to take advantage of outside views. A new larger chandelier brings a style element to the room and draws your attention upwards towards the tall ceilings and windows. New cabinets and shelving flanking the fireplace were added for a visual impact on the far wall. Adding more cabinets in the kitchen and a more oversized island now provides additional storage and functionality. What a stunning renovation!
Range:
Thermador
Refrigerator: 36” Bosch 800 Series
Beverage Cooler: 24” Zephyr Presvr
Countertops: Calacatta Clara quartz from MSI
Island Chairs: Restoration Hardware
Cheers!
312 Kitchen & Bath

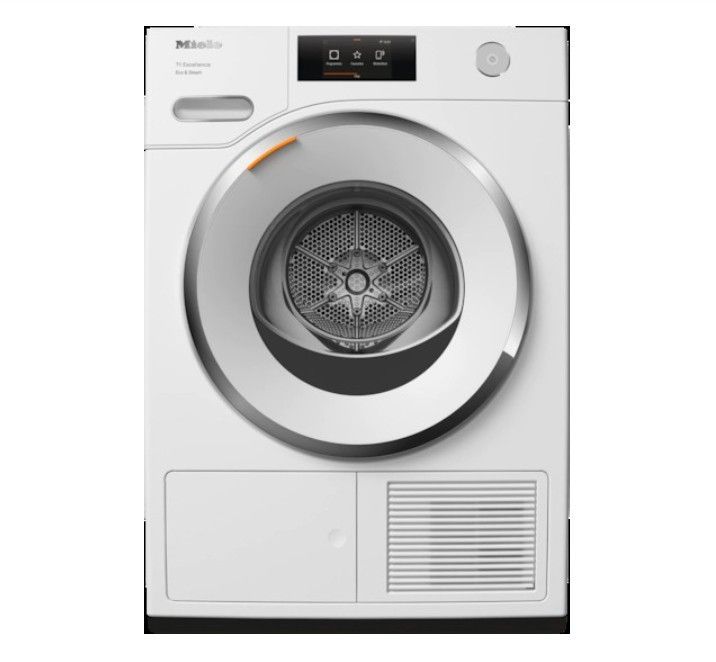
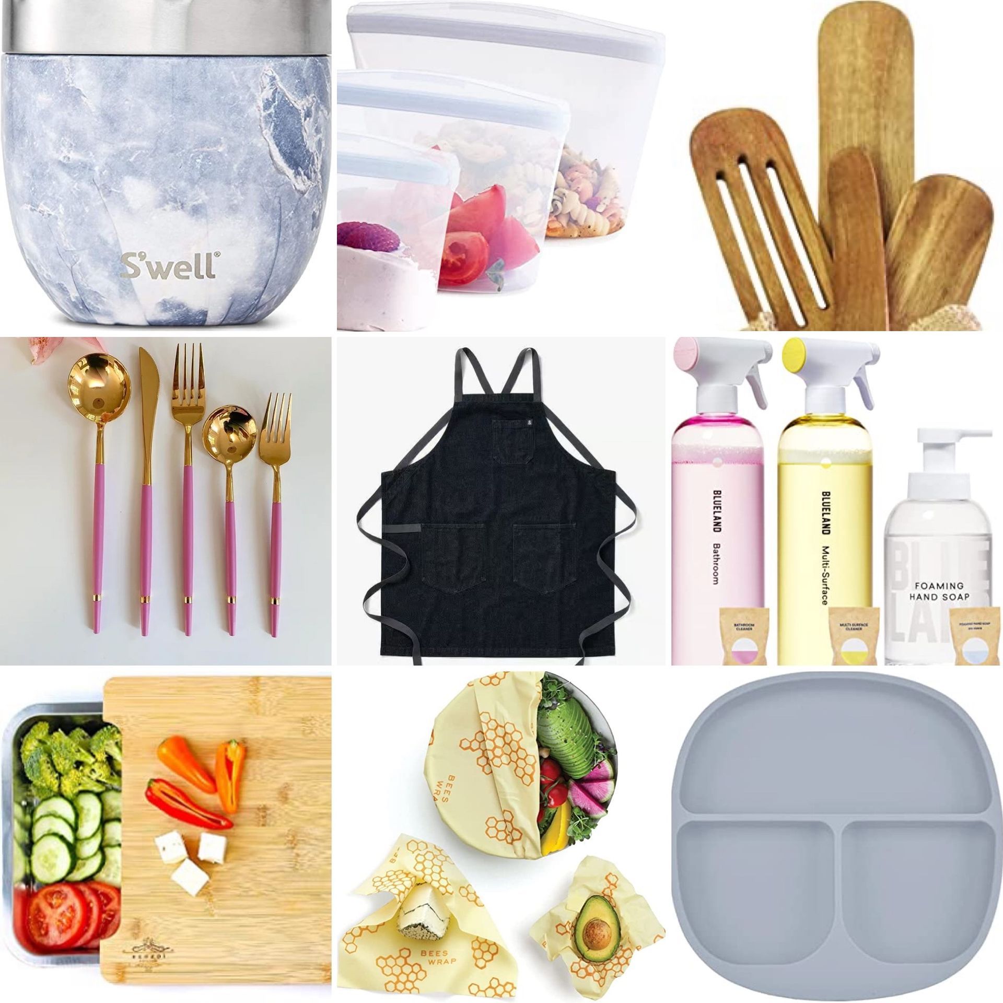

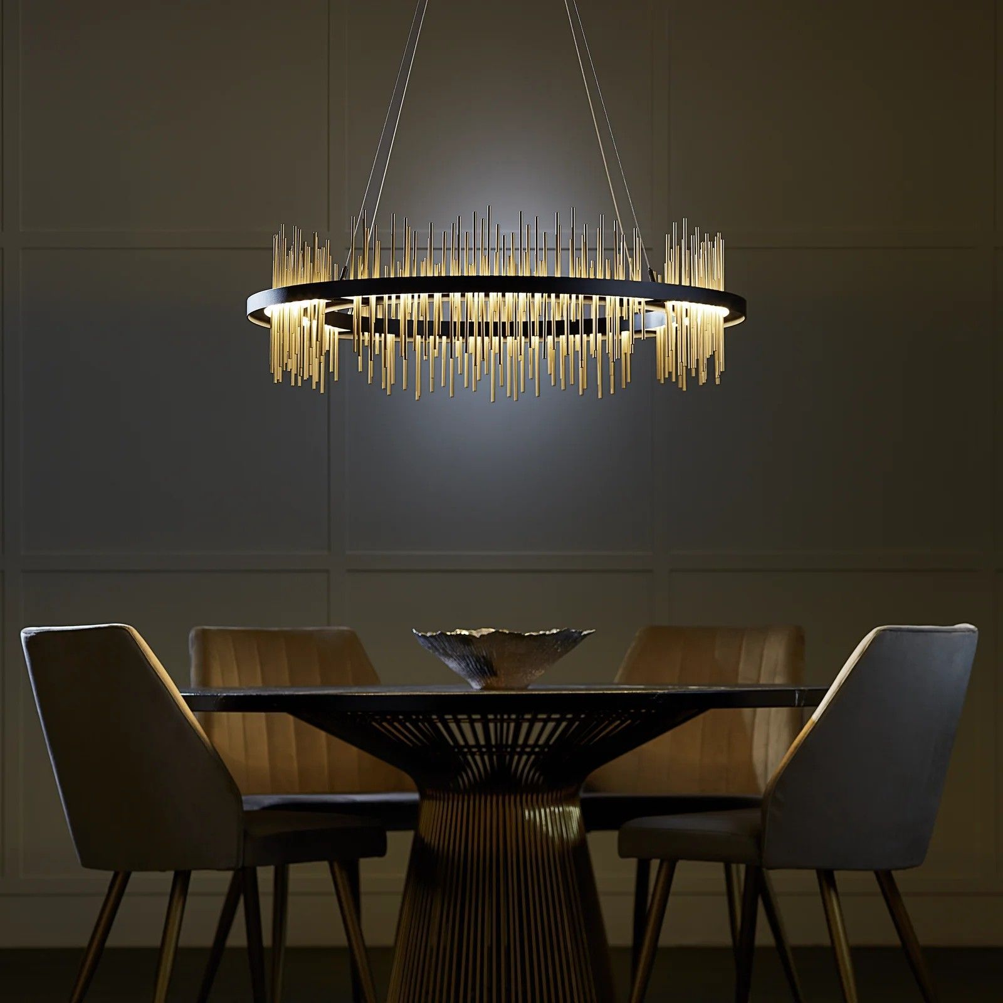
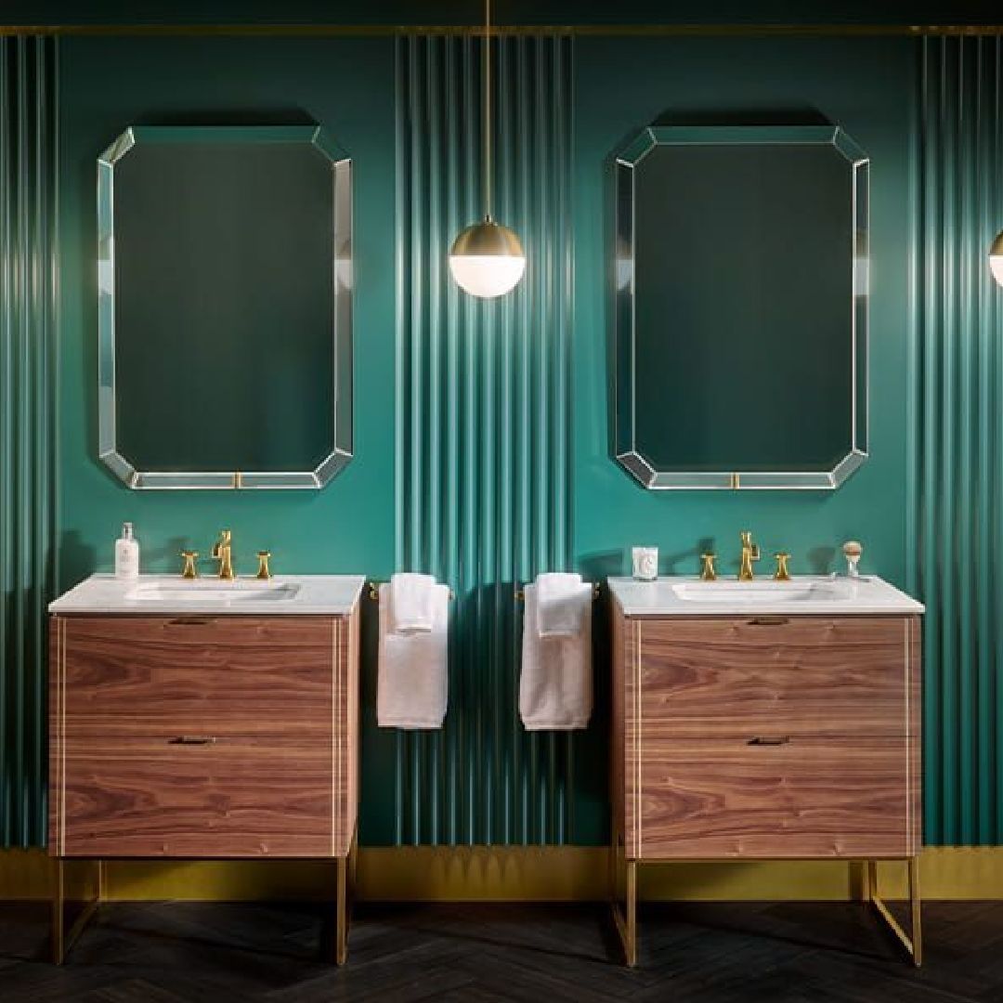
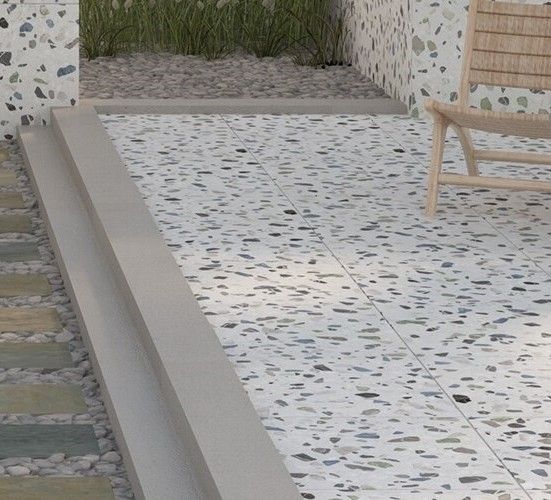
312 KITCHEN & BATH, EQUITABLE BUILDING, 401 N MICHIGAN AVE, SUITE 1200, CHICAGO, IL 60611 | PHONE 312-833-3006 | EMAIL TEAM@312KITCHENBATH.COM
© 2025 312 KITCHEN & BATH LLC | ALL RIGHTS RESERVED | PRIVACY POLICY | WE SUPPORT ST. JUDE CHILDREN’S RESEARCH HOSPITAL | SITE BY FIX8
