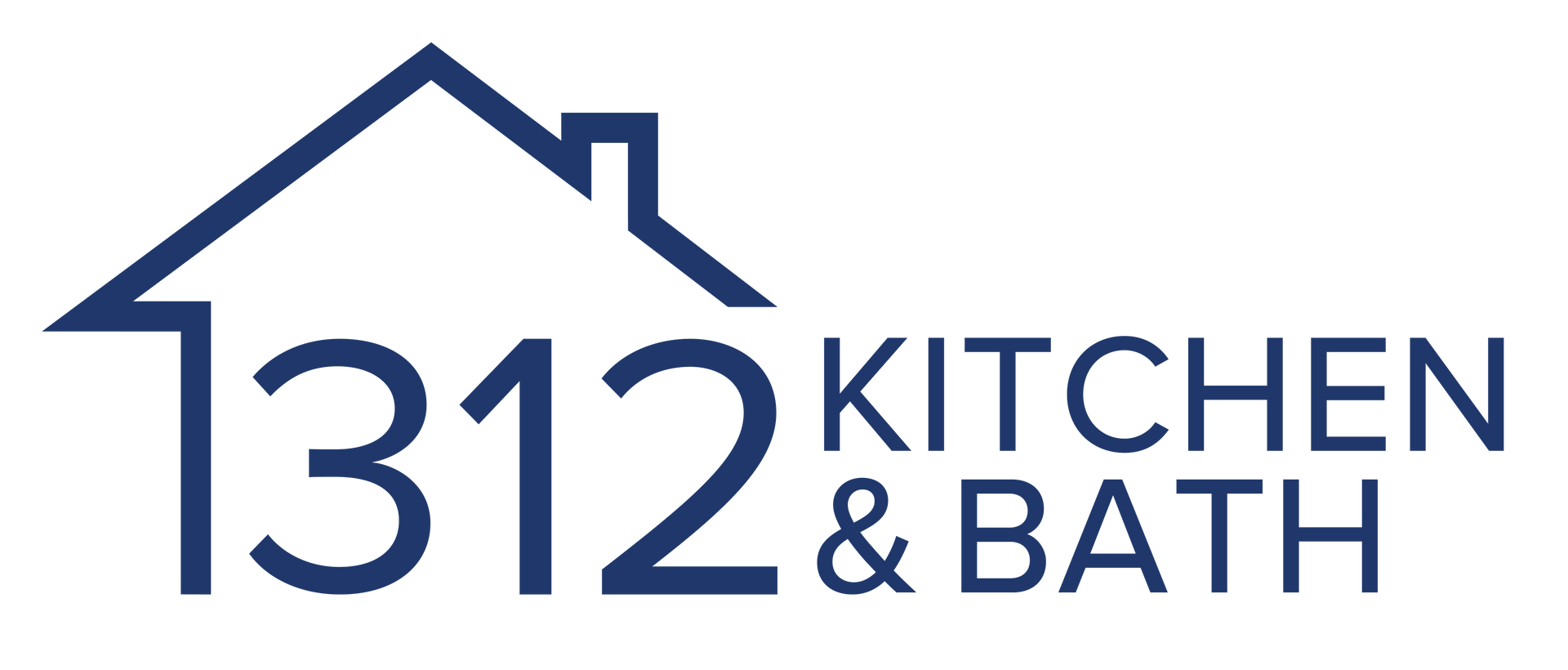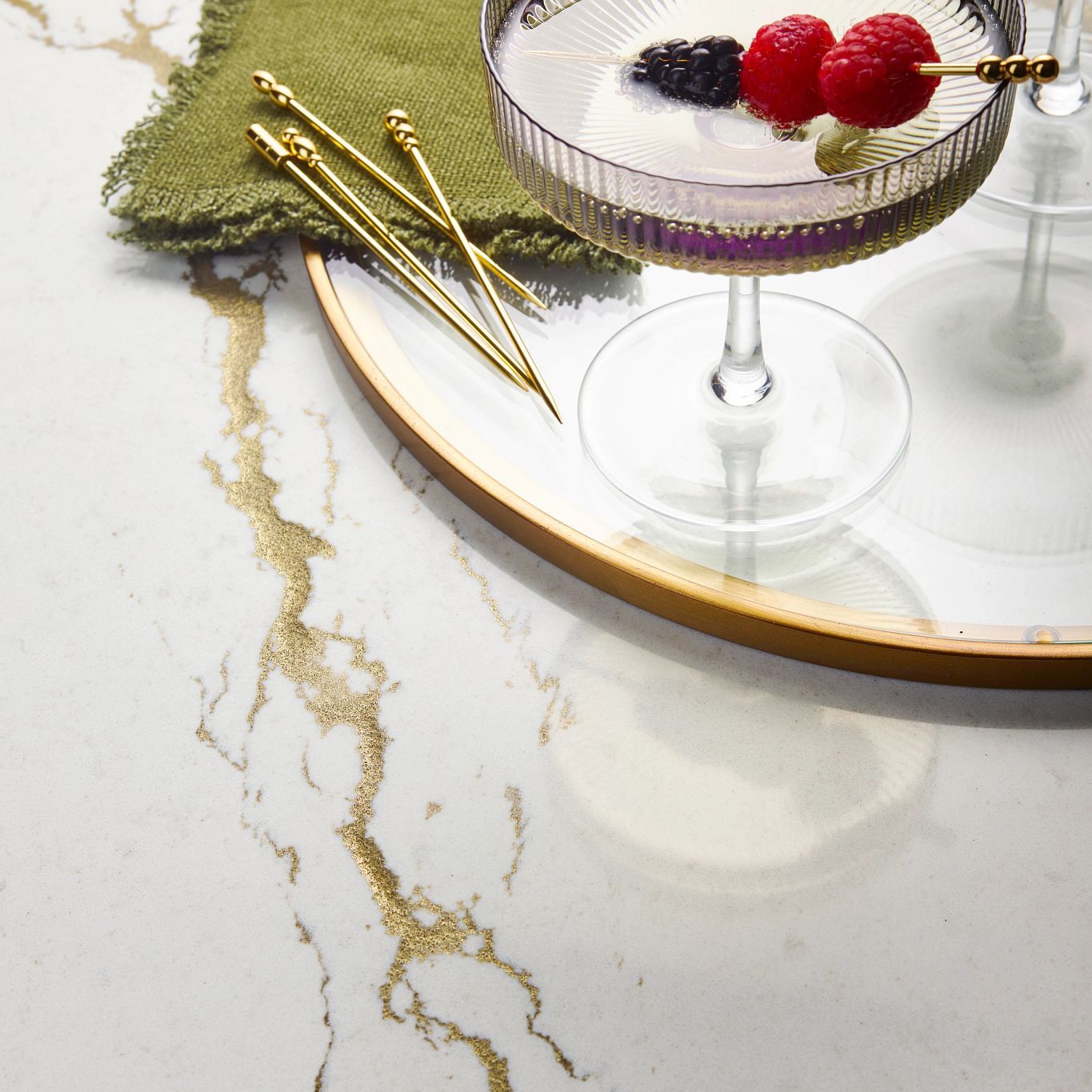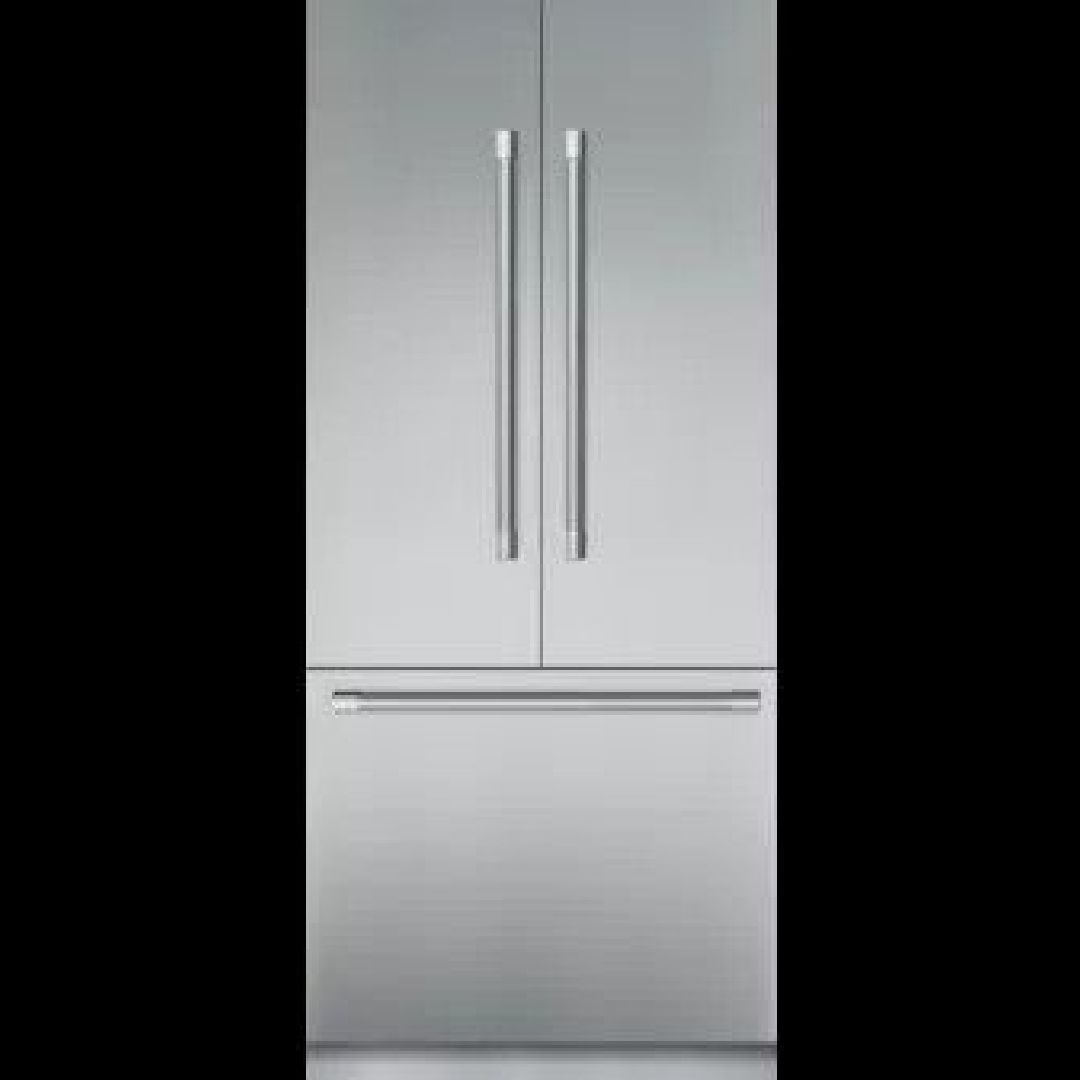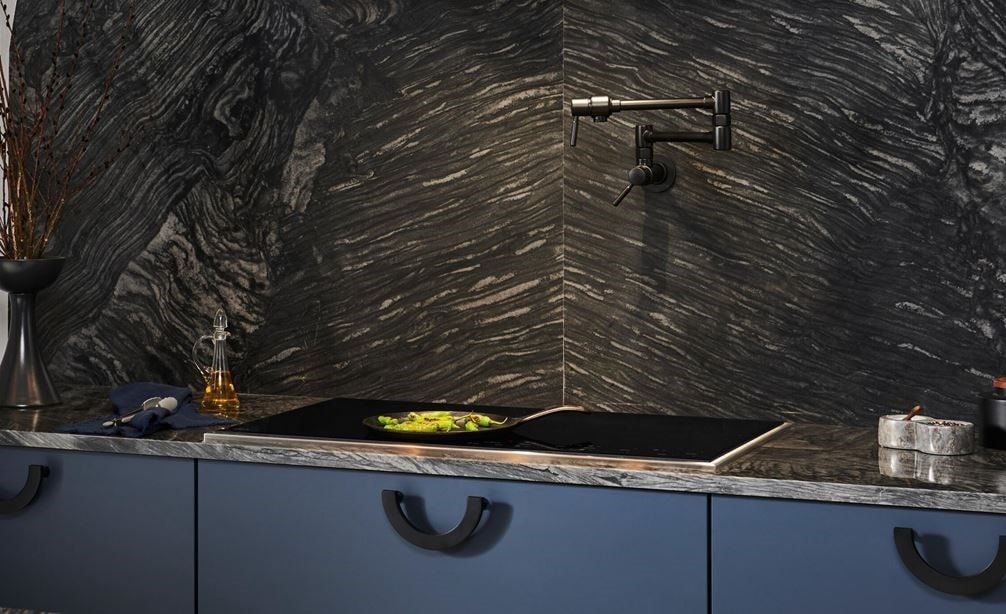312 Kitchen & Bath highlights a custom kitchen remodel of a 1950s home.
Like many homes built in the 1950s, this large California ranch style home was composed of numerous smaller rooms versus wide open spaces which resulted in a compartmentalized feel. The kitchen was more utilitarian and didn’t offer much space for family gathering. This was a complete custom remodel that breathed new life into the space with an elegant modern design theme that resulted in improved aesthetics and functionality.
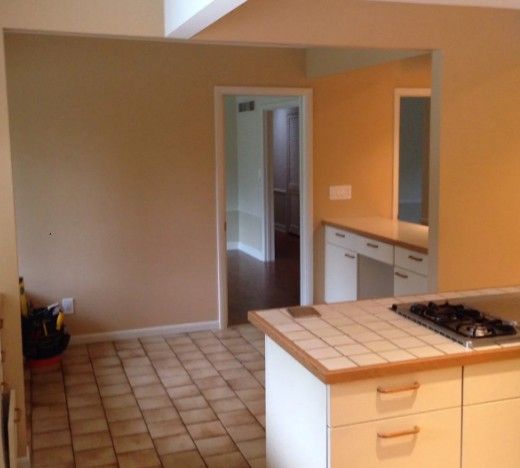
BEFORE
Having been built in the 1950s, this home was in need of major updates. The kitchen and dining areas were separated by various interior walls which decreased the amount of light in the space and minimized the overall functionality. The small kitchen island included a 4 x 4 tile countertop which was difficult to clean and limited the usability and versatility of the workspace. There was also limited lighting resources across the space which made it seem smaller and not suitable for kitchen tasks.
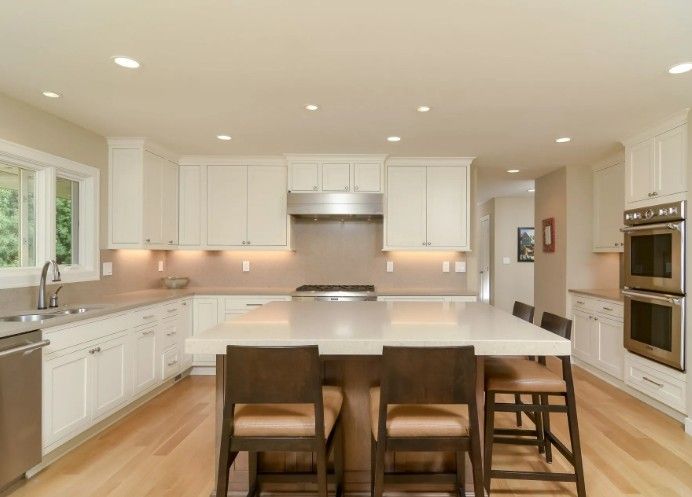
AFTER
The entire space was opened up after removing key walls. A new larger quartz kitchen island incorporated seating to bring together family and support multiple needs from food prep, serving, homework or entertaining. New well-placed lighting fixtures added to the brightness in the room. Bright white cabinets also helped lighten up this once dark space. High-end appliances by Thermador were repositioned for a more efficient kitchen layout. New white oak flooring now extends beyond the kitchen to bring cohesion with the rest of the main floor of the home. All of these updates make this 1950s home a clean, modern space.
Cheers!
312 Kitchen & Bath

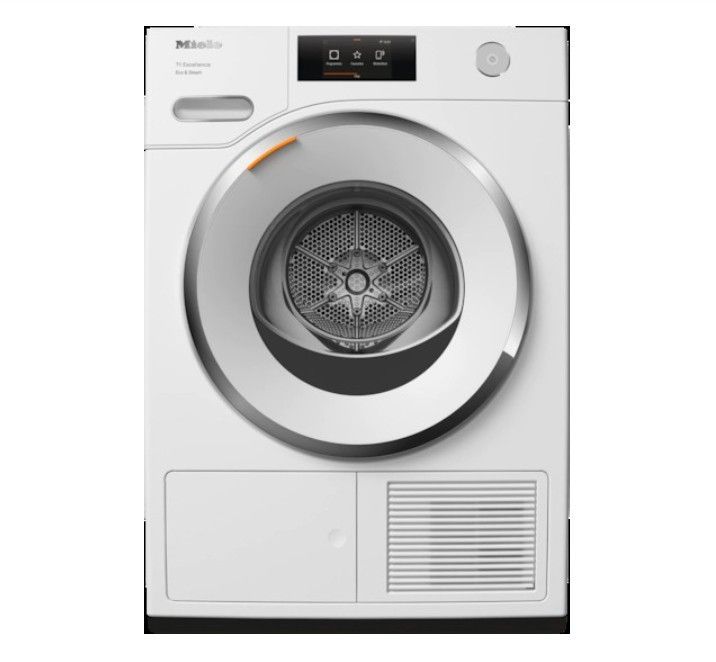


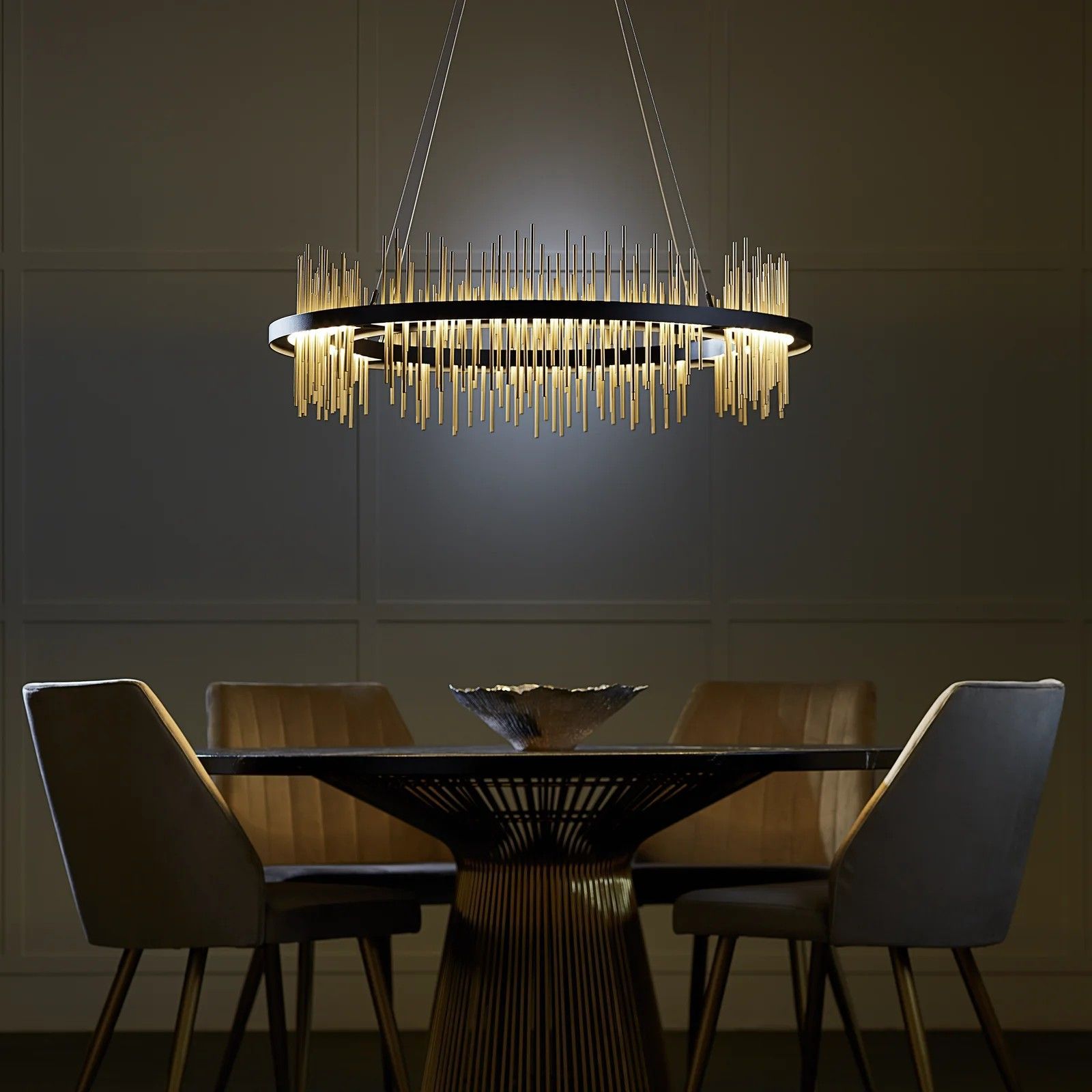
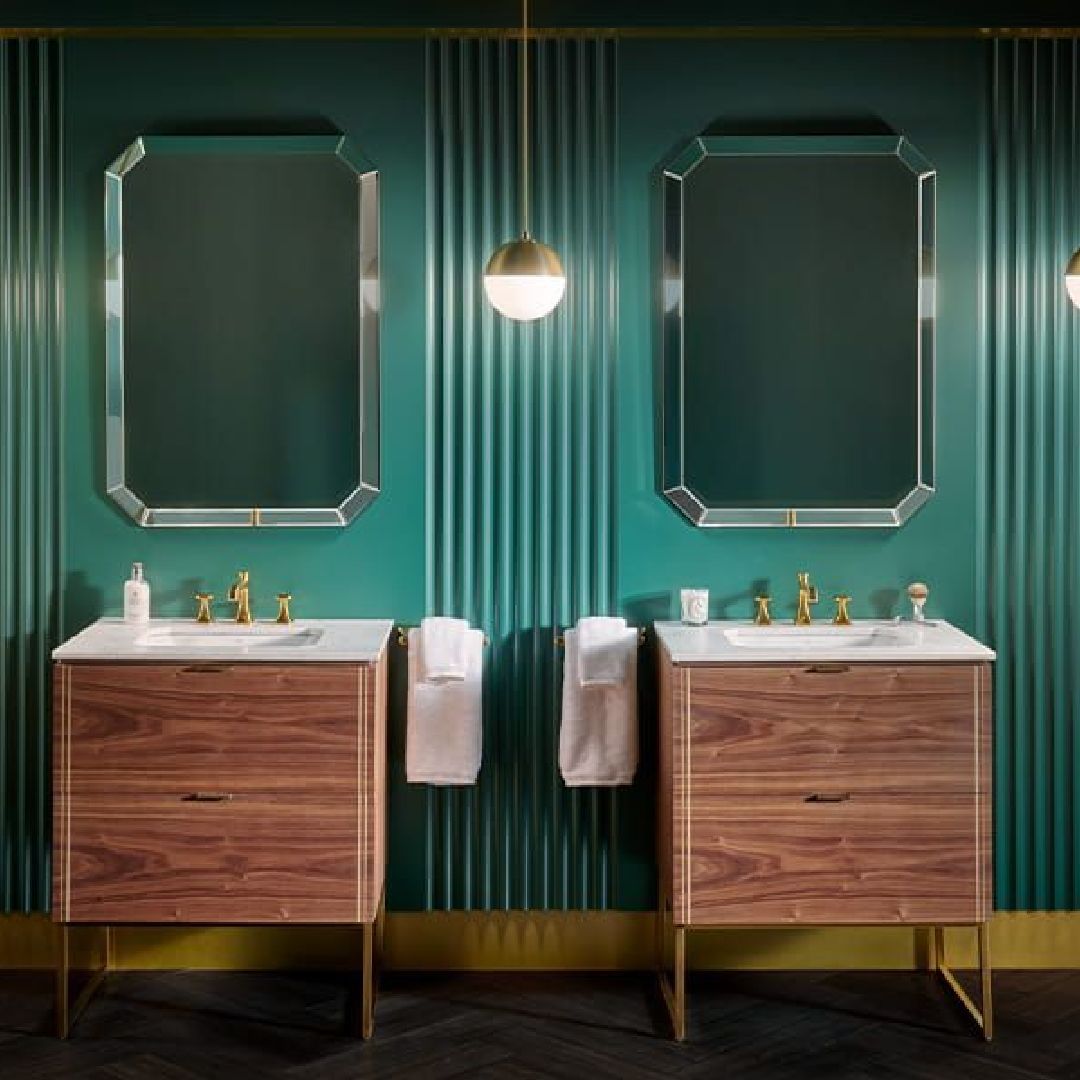
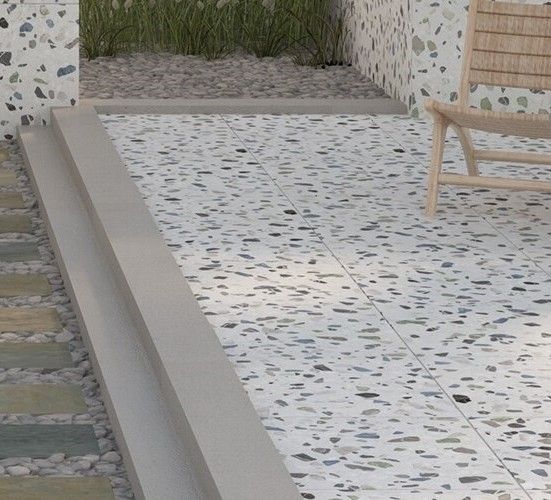
312 KITCHEN & BATH, EQUITABLE BUILDING, 401 N MICHIGAN AVE, SUITE 1200, CHICAGO, IL 60611 | PHONE 312-833-3006 | EMAIL TEAM@312KITCHENBATH.COM
© 2025 312 KITCHEN & BATH LLC | ALL RIGHTS RESERVED | PRIVACY POLICY | WE SUPPORT ST. JUDE CHILDREN’S RESEARCH HOSPITAL | SITE BY FIX8
