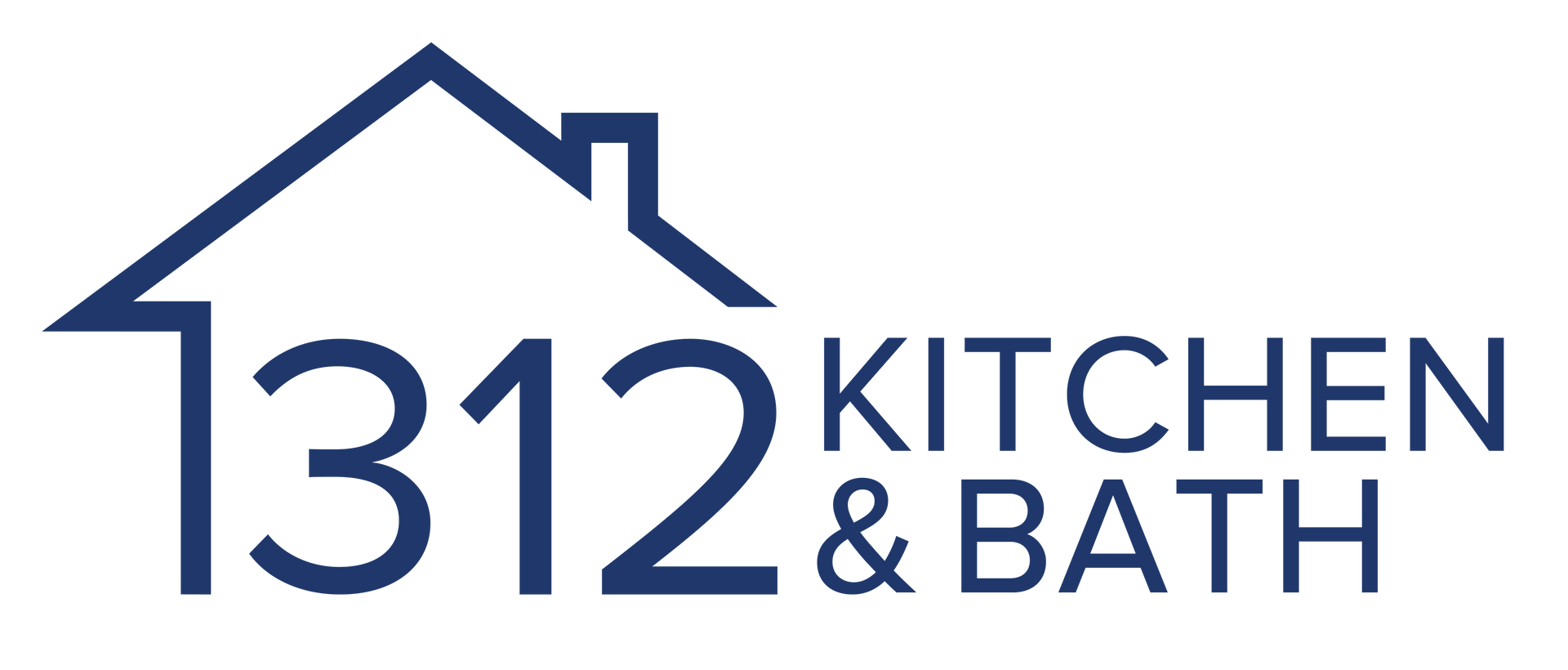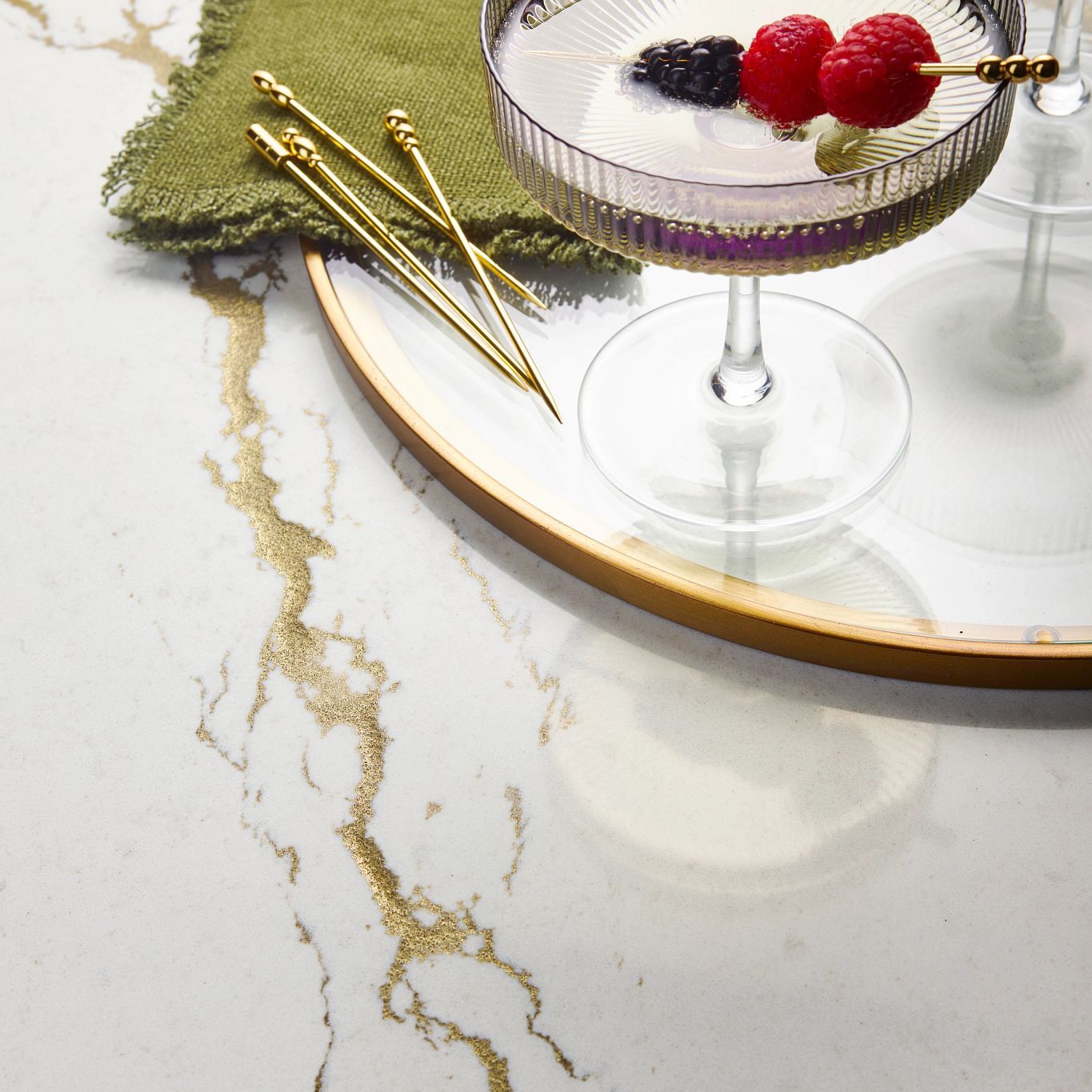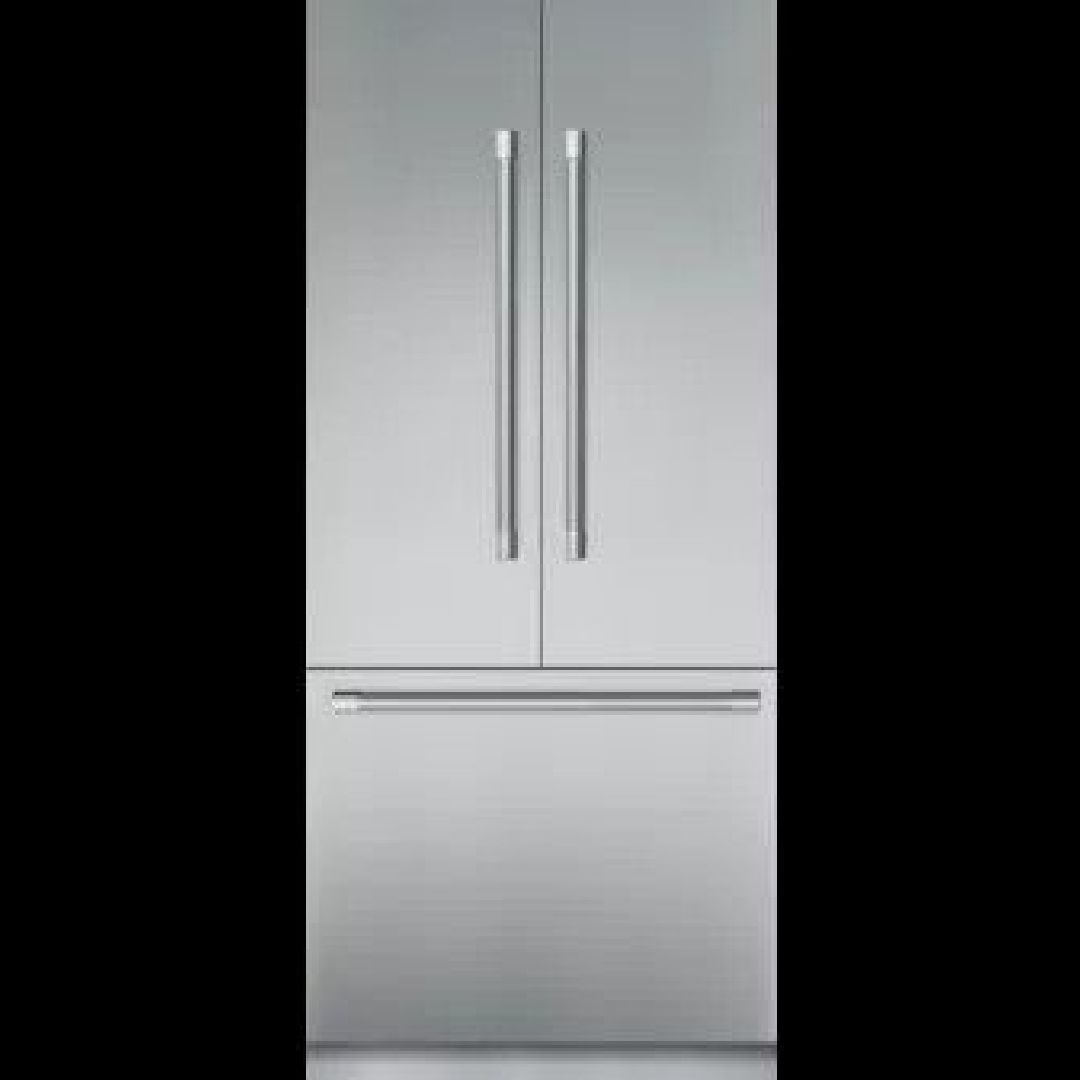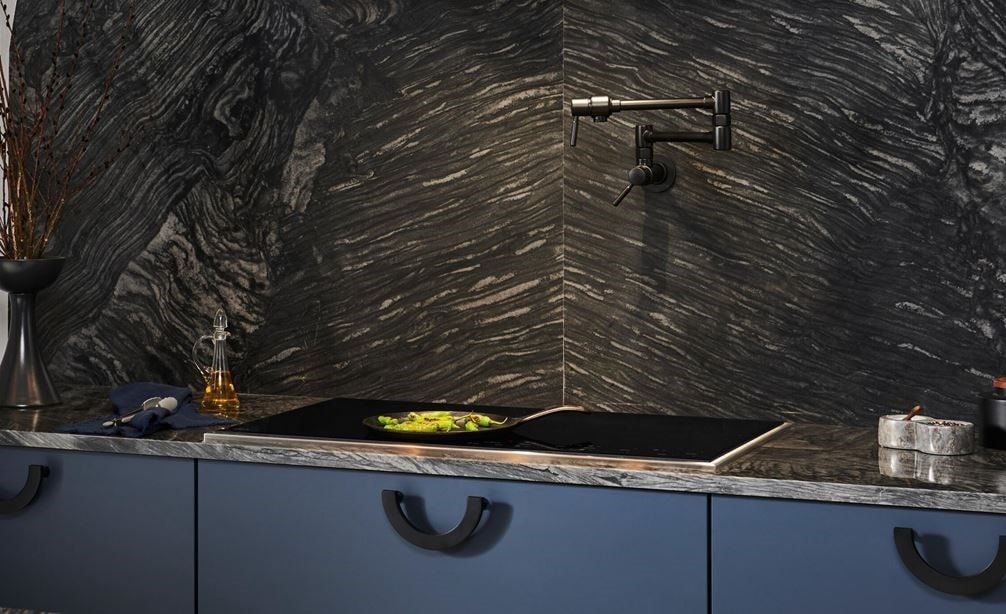312 Kitchen & Bath highlights the transformation of a guest bathroom from outdated to stylish.
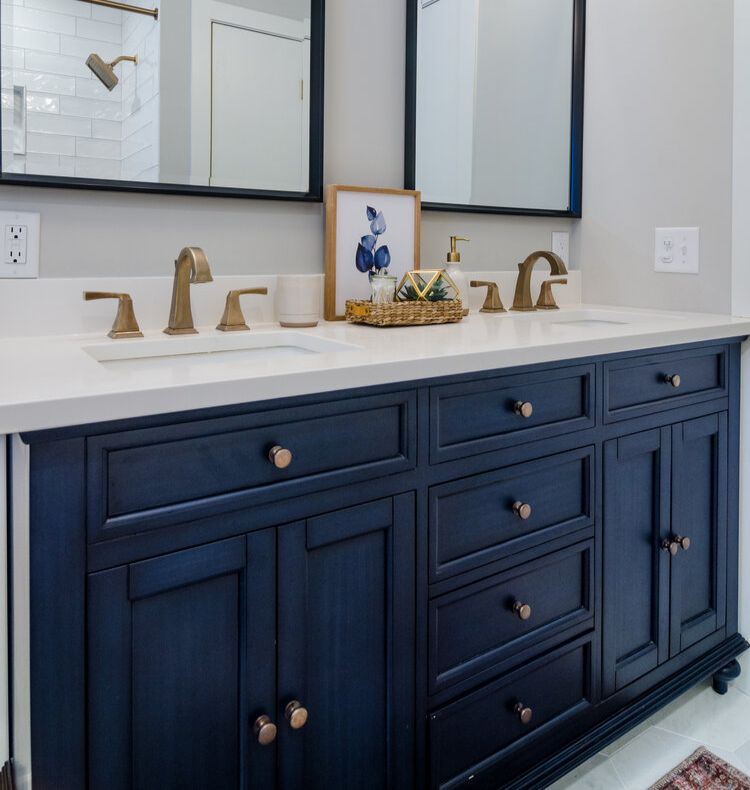
In custom remodeling, it’s all about the details and 312 Kitchen & Bath highlights how this guest bathroom was updated from outdated, dark and drab, to stylish and bright! Read on about this beautiful transformation.
BEFORE
This bathroom was outdated and cramped with lowered ceiling sections above the shower and the vanity. The bathroom originally only included one sink which limited its overall functionality. The room also had insufficient lighting which made the room feel dark and dingy. Overall, it was not an inviting space for family and guests.
AFTER
The ceiling was opened up so now the entire room feels larger. A 60” double vanity was added in a bold blue color with a white quartz top. The carrara marble hexagon floor tile is a beautiful style element in this space. And two 24” niches were added to the shower and are accented with a mosaic tile in a long leaf pattern. The main shower has 4 x 12” rectangular classic white tiles in an offset pattern. The sink and shower fixtures all have a stunning champagne bronze finish that is cohesive with the vanity lights. The clean lighting and bright white color scheme with the added pop of bold blue creates a fresh and inviting environment for family and guests.
Double Vanity: Keller
Sink & Shower Fixtures: Delta in Brilliance champagne bronze
Vanity Lights: Hudson Valley
Ceiling Light: Capital Lighting
Cheers!
312 Kitchen & Bath
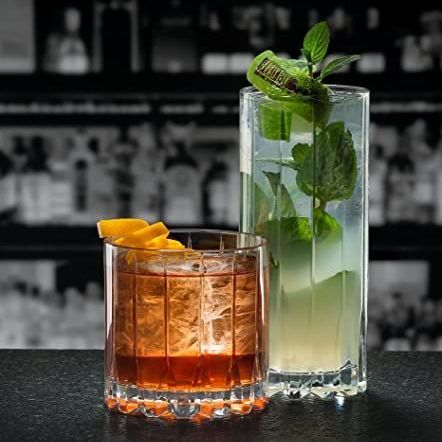
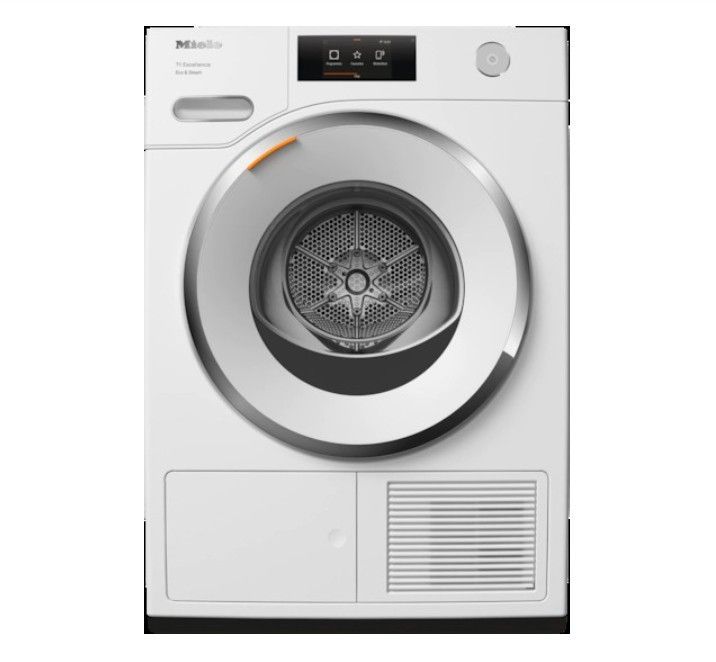
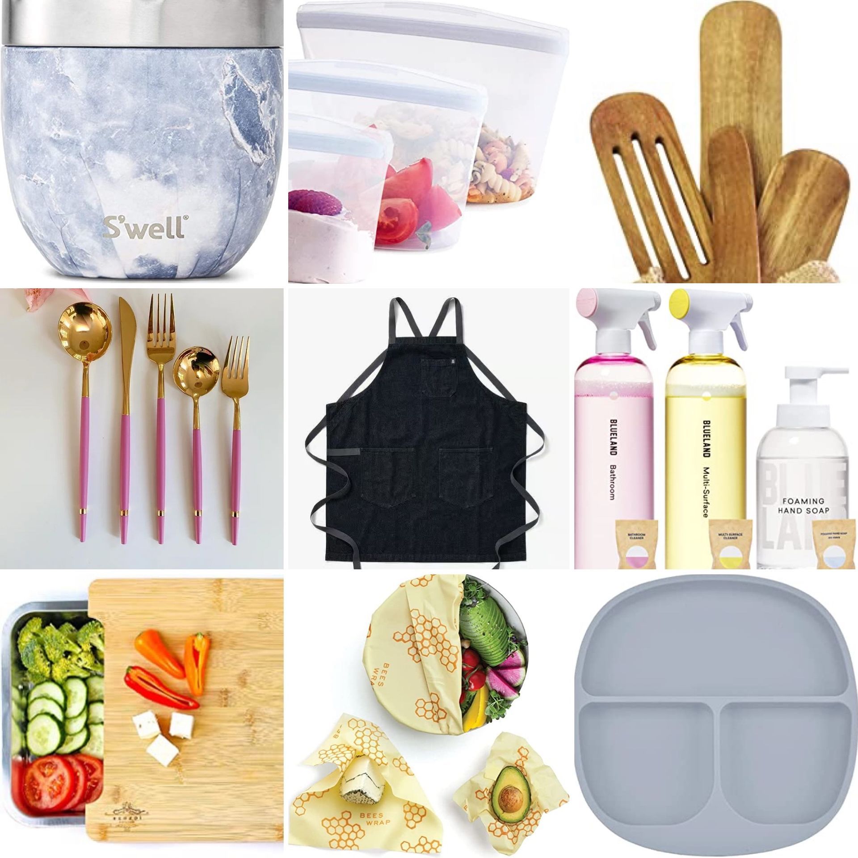
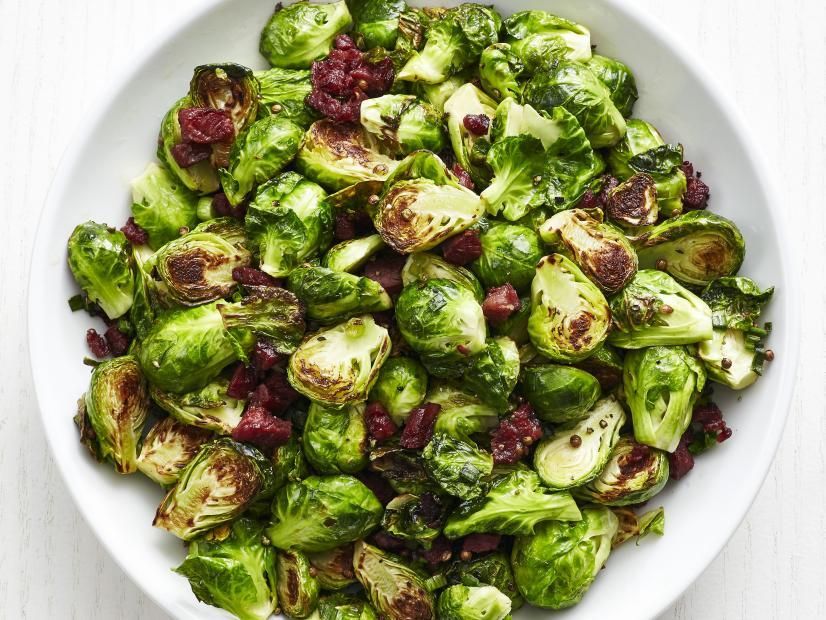
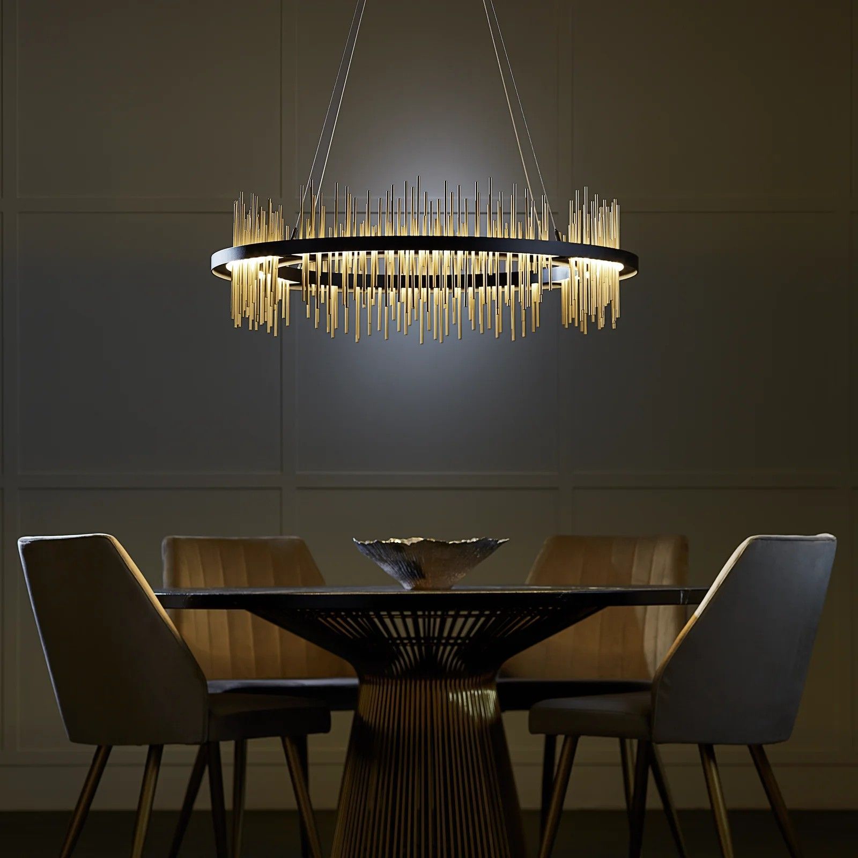
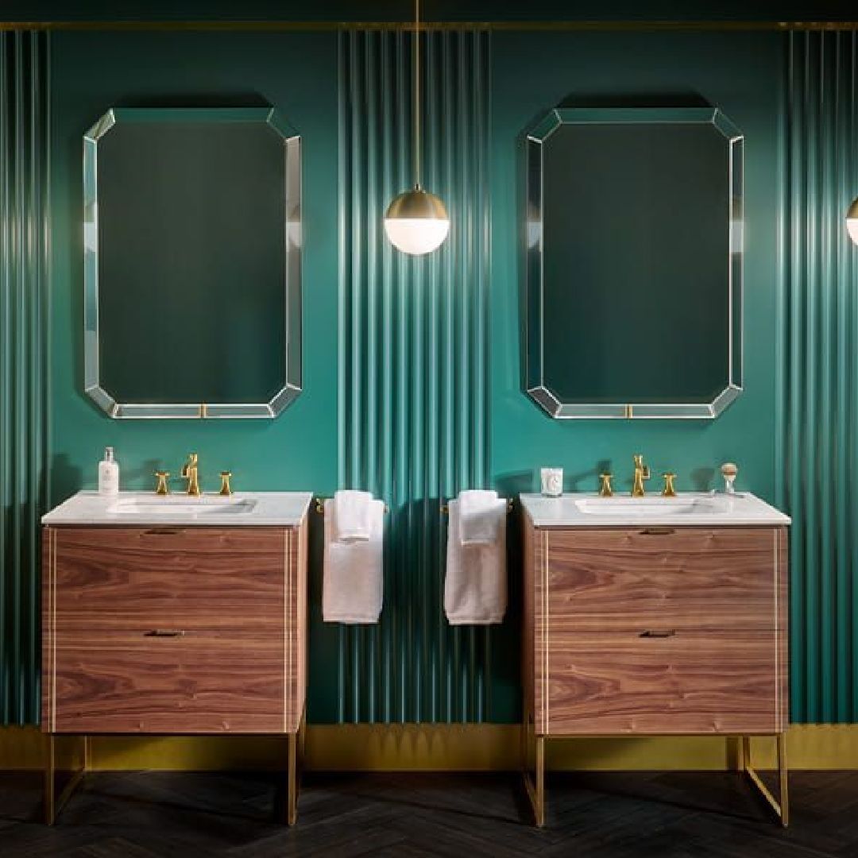
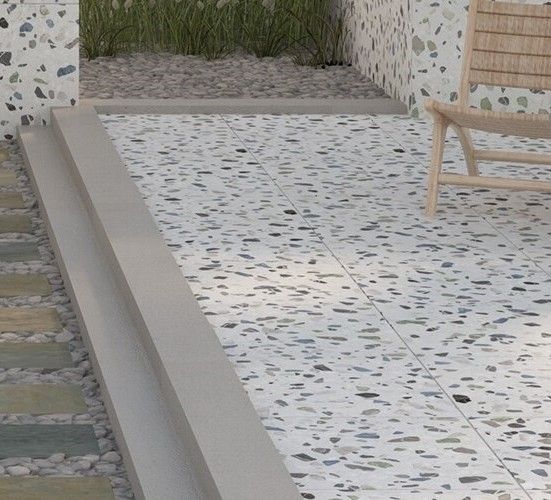
312 KITCHEN & BATH, EQUITABLE BUILDING, 401 N MICHIGAN AVE, SUITE 1200, CHICAGO, IL 60611 | PHONE 312-833-3006 | EMAIL TEAM@312KITCHENBATH.COM
© 2025 312 KITCHEN & BATH LLC | ALL RIGHTS RESERVED | PRIVACY POLICY | WE SUPPORT ST. JUDE CHILDREN’S RESEARCH HOSPITAL | SITE BY FIX8
